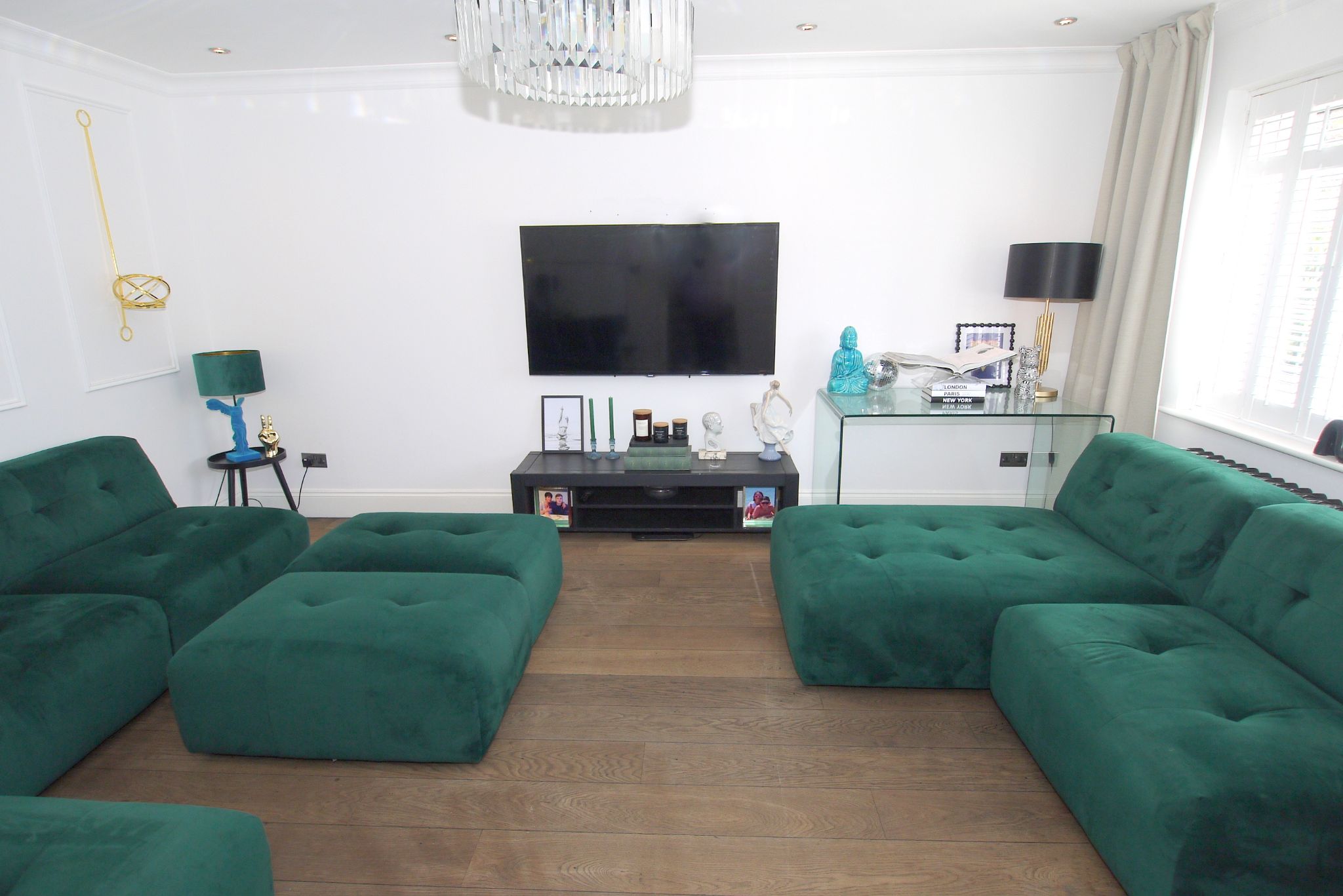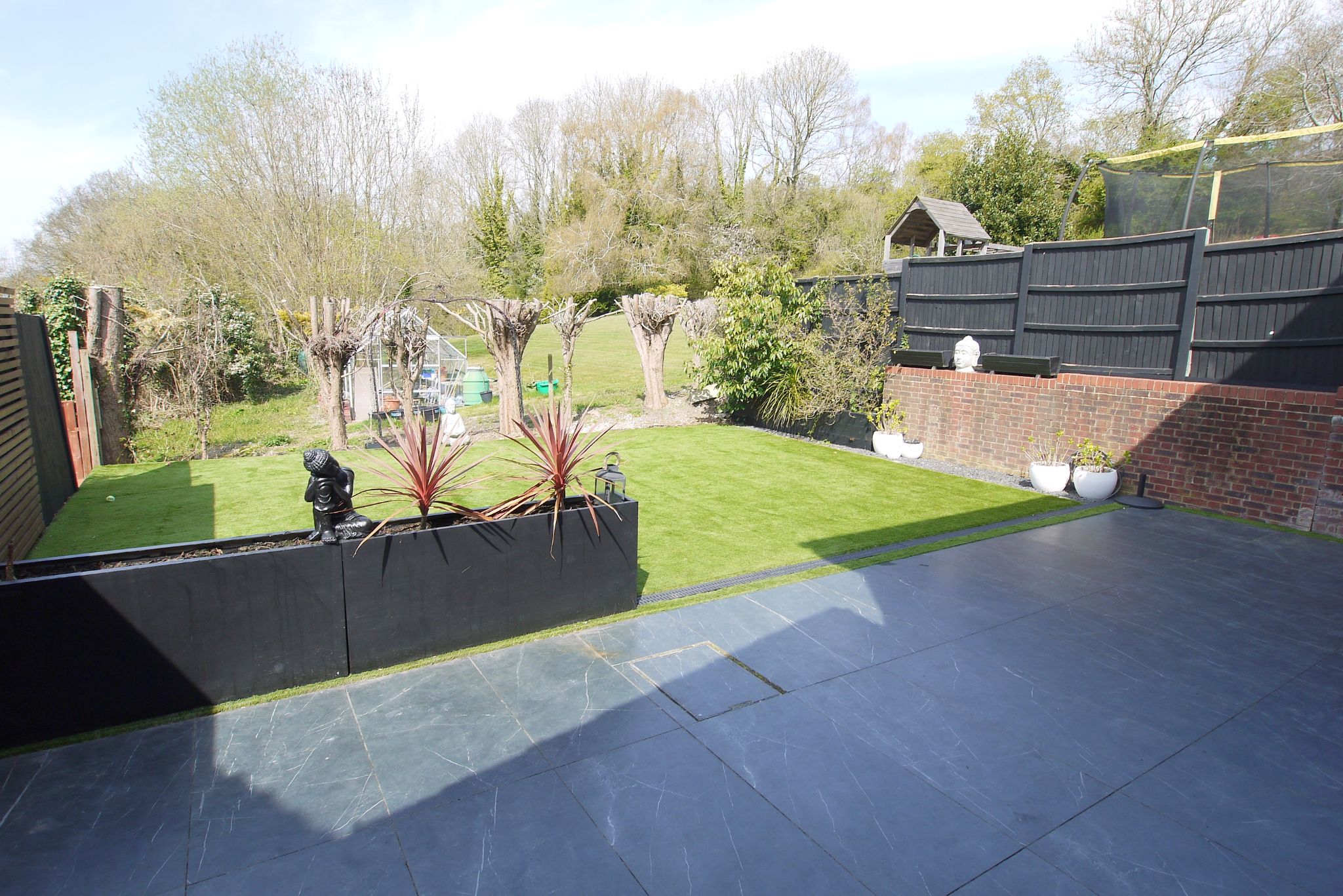Property overview
Introduction
A beautifully presented, detached house set in a highly convenient location with the additional benefit of no onward chain.Description
A beautifully presented, detached house conveniently situated in a cul de sac close to Knockholt station and local shops at Polhill. The entrance door leads into the hall with staircase to first floor, door to a cloakroom with low level WC and corner wash hand basin and doors to the principal rooms. The living room is to the front and has plantation shutters whilst the kitchen/dining room overlooks the rear. This room has work surfaces with a range of cupboards and drawers beneath and wall mounted units above incorporating a sink. There is a built in oven and microwave, integrated dishwasher, fridge, freezer and wine fridge. There is a large picture window to the rear and bi fold doors leading out to the garden. Off the kitchen there is a utility room with work surfaces and space and plumbing for washing machine and tumble dryer. The tiled floor from the kitchen extends through to the family room/bedroom five which has sliding patio door to rear leading out to the garden.
To the first floor, the landing has window to side with plantation shutters, access to loft, storage cupboard and doors to four good sized bedrooms, all fitted with plantation shutters. Bedroom one has a range of fitted wardrobes to one wall and glass door leading through to a wet room with shower with rainforest shower head and separate hand held spray, low level WC and wash hand basin. Bedroom two has a range of fitted wardrobes to one wall and overlooks the rear garden whilst bedrooms three and four both have panelling to dado rail height. The family bathroom has suite comprising panelled bath with hand held shower spray, low level WC and wash hand basin.
Externally, to the front, there is a driveway providing off road parking and garage door opening to a useful storage area. To the rear there is a patio area running adjacent to the house which extends to the majority of the garden which is laid to artificial turf with flower beds stocked with shrubs. Internal viewing is highly recommended as this property is offered to the market with no onward chain.
Council Tax Band F - £3,410.84 (2025/26).
Directions
From Sevenoaks proceed in a northerly direction on the A224, passing Sevenoaks station and continue out through Dunton Green. Continue to the roundabout with the A224 and take the third exit on to Pohill. Continue to the roundabout, passing Pohill Garden Centre, and take the second exit on to Old London Road. Continue along for about 0.6 of a mile and turn right into Badgers Rise where the property will be found on the left.













More information
The graph shows the current stated energy efficiency for this property.
The higher the rating the lower your fuel bills are likely to be.
The potential rating shows the effect of undertaking the recommendations in the EPC document.
The average energy efficiency rating for a dwelling in England and Wales is band D (rating 60).












