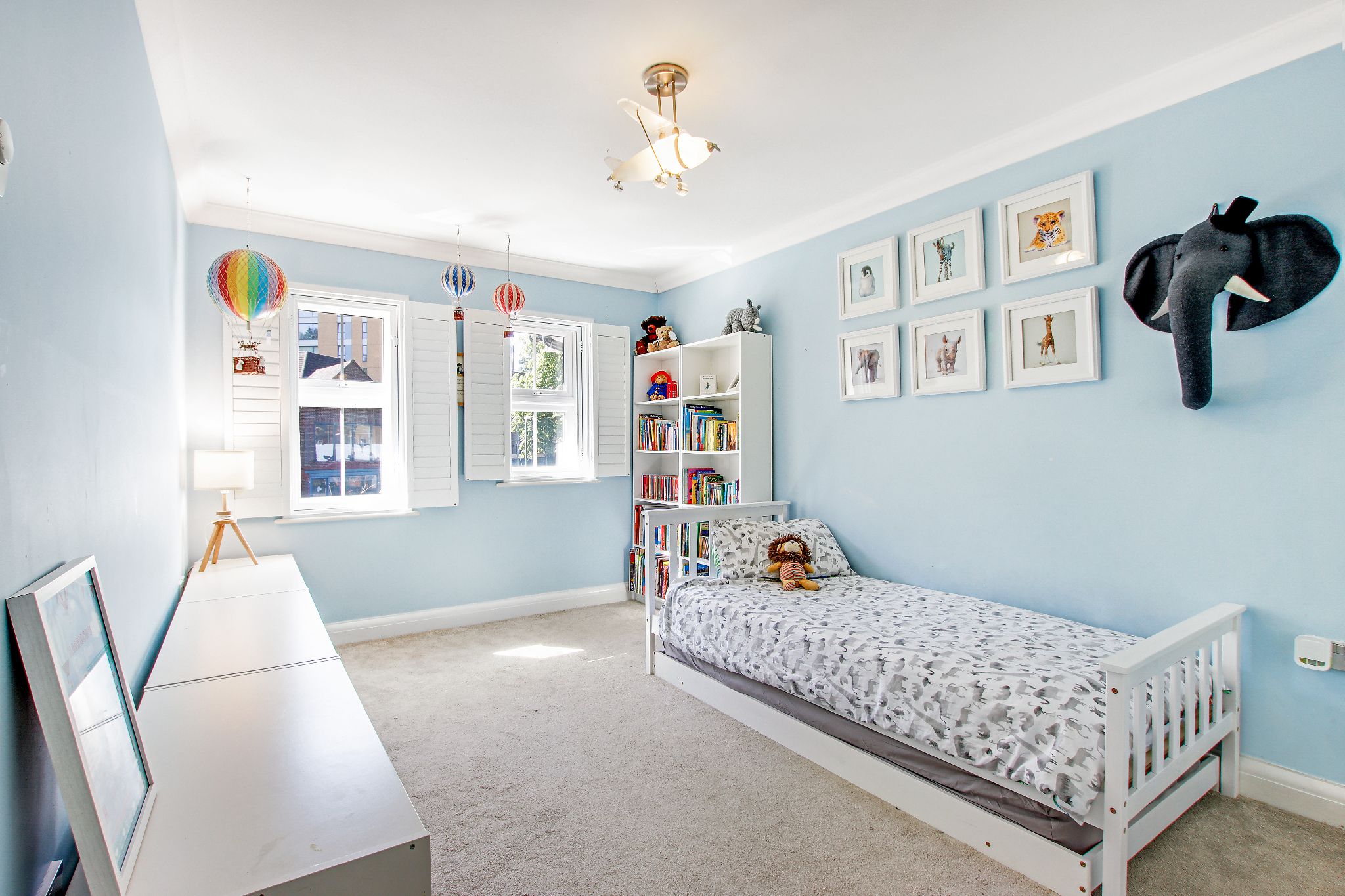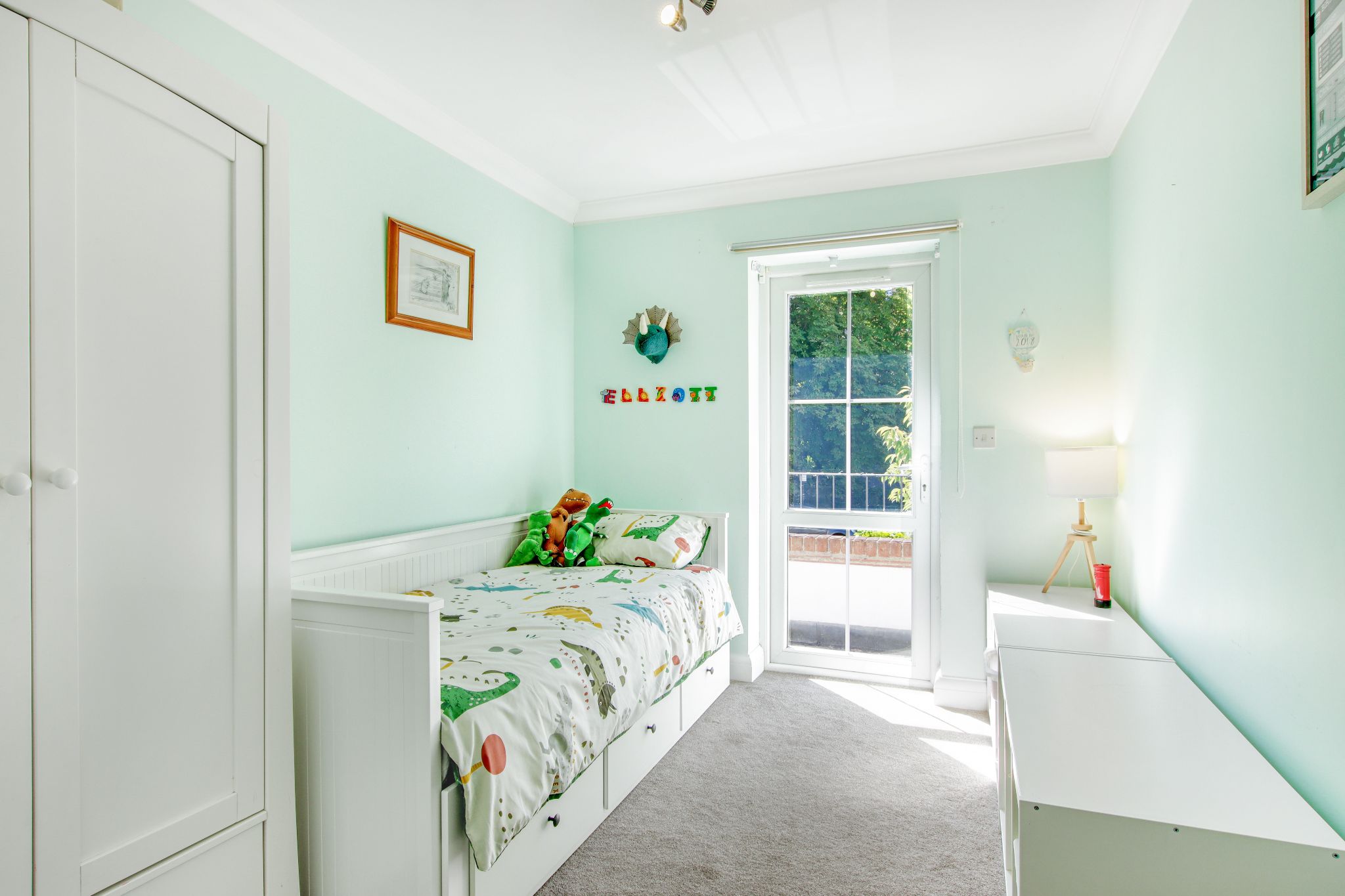 Langford Rae O'Neill
Langford Rae O'Neill
 Langford Rae O'Neill
Langford Rae O'Neill
5 bedrooms, 3 bathrooms
Property reference: SEH-GF6125896T














To the first floor, the landing has a staircase to the second floor with storage cupboard and doors to three bedrooms and the family bathroom. The principal bedroom has a range of fitted wardrobes to one wall and door to an ensuite shower room with a large shower cubicle with rainforest shower head, low level WC and wash hand basin. Bedroom two has a range of fitted wardrobes to one wall and plantation shutters. The third bedroom has a door to the front leading to a balcony. The family bathroom has panelled bath, separate shower cubicle, twin wash hand basins and low level WC.
To the second floor, the landing has access to two further bedrooms and a shower room. Bedroom three is to the rear and has a walk in utility room with space and plumbing for washing machine and tumble dryer and wall mounted boiler. The other bedroom has storage cupboards over the eaves and window to front. A shower room with large shower cubicle with rainforest shower head, low level WC and circular basin with mixer and vanity cupboard beneath completes the accommodation.
Externally, to the rear, there is an en bloc garage with mezzanine level for storage and parking space. The rear garden has an area of artificial turf running adjacent to the house with steps down to the garden which is laid to lawn with flower beds stocked with shrubs and flowering plants and gate to the rear with access to the garage.
Council Tax Band F - £3,554.61 (2025/26).
